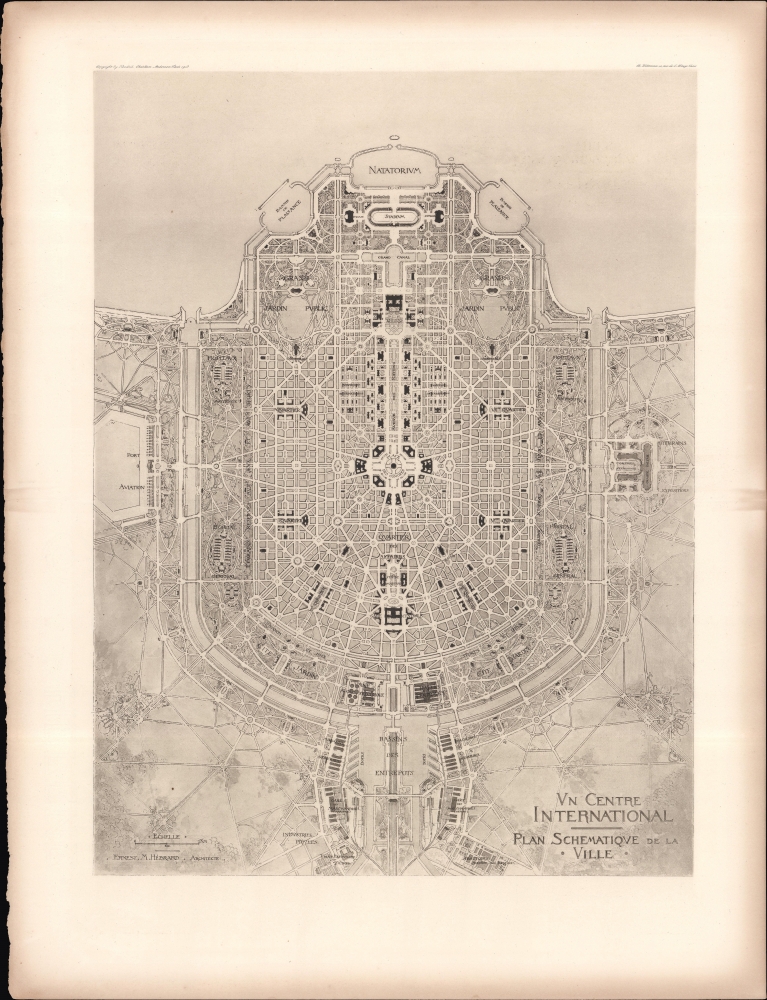This item has been sold, but you can get on the Waitlist to be notified if another example becomes available, or purchase a digital scan.
1913 Hebrard City Plan of a Utopian 'International Center'
CentreInternational-hebrard-1913
Title
1913 (dated) 19 x 14 in (48.26 x 35.56 cm)
Description
A Closer Look
Reflecting modernist urban planning at its apex (also known as High Modernism), Hébrard presents a fictitious but potential seaside 'international center' or 'world city' planned with geometric precision and combining classical influences with the necessities of modernity. Moving inland from the coast at top, the city would include a natatorium (baths), two bassins de plaisance, public gardens, a stadium, cathedrals, a centre artistique, an avenue of nations leading to a building housing an international congress, administrative quarters, several residential quarters, an opera, a theater, and a central train station. In an arc surrounding this city are more gardens, including hospitals and sporting grounds, and a canal crossed at regular intervals by bridges. At bottom, the canal terminates at dock facilities adjacent to markets, stockyards, warehouses, and train stations dedicated to freight. Beyond the arc of the canal are an airport and exposition grounds, roads, and additional gardens or parks.A World Center of Communication
This work appeared in Hendrick Christian Andersen's Creation of a World Centre of Communication, first published in 1913. Andersen and Hébrard shared interests in classical and Beaux-Arts architecture, urban planning, and modernist ambition, bordering on utopianism. Andersen's enormous work, written in part by Hébrard, posited the creation of an international capital filled with art and monumental architecture that could, through sheer beauty, overwhelm narrow national interests and usher in an era of peace and progress. This notion seems naïve, or at least ill-timed, given that it was published the year before the outbreak of World War I (1914 - 1918). Still, it is worth remembering that, in addition to rising nationalism, the Belle Époque period was also defined by economic globalization, technological progress, and international cooperation (such as the Hague and Geneva Conventions, and international bodies to manage telegraphs, railways, and mail).Publication History and Census
This map was drawn by Ernest Hébrard, printed by Charles Wittmann, and published in 1913 in Hendrick Christian Andersen's Creation of a World Centre of Communication. The map is not independently cataloged in the OCLC, while Andersen's entire work is well-distributed in institutional collections if rare on the market.CartographerS
Ernest Hébrard (1875 - 1933) was a French architect, archeologist, and urban planner best known for his plans for reconstructing Thessaloniki after a great fire in 1917 and for his contributions to designing sites in French Indochina. Hébrard studied at the École des Beaux-Arts in Paris, then at the Académie de France in Rome, where he undertook research on Diocletian's palace at Split (Croatia), which is still considered authoritative on the subject. Around this time, he and others associated with the Musée social developed an interest in urban planning, and Hébrard went on to become a founding member of the French Society of Urban Planners (Société française des urbanistes) in 1911. During the First World War, he was assigned as an archaeologist with the French Army of the East stationed at Thessaloniki. When that city suffered a terribly destructive fire in 1917, Hébrard was commissioned by the Greek Prime Minister (who favored a modern city plan) to redesign Thessaloniki. Hébrard and his colleagues completely reworked the city plan, focusing on a number of ancient ruins but otherwise replacing narrow and winding historic streets with wide, symmetrical boulevards. Afterward, he was made head of the Indochina Architecture and Town Planning Service based in Hanoi. He helped lay out the mountain resort town of Da Lat and colonial neighborhoods in other cities. Hébrard also developed a unique syncretic architectural style that was employed in several government buildings, schools, and churches, including the Vietnam National Museum of History (Viện Bảo tàng Lịch sử Việt Nam) and the Cửa Bắc Church in Hanoi. He returned to Paris in 1931 and died two years later, and was buried at Père-Lachaise. More by this mapmaker...
Charles Wittmann (1876 - 1953) was a painter and printer based in Paris. The son of the painter and sculptor Ernest Wittmann, he studied at the École des Beaux-Arts in Paris starting in 1894, becoming a student of Eugène Carrière and Gustave Moureau. As a painter, Wittmann was primarily known for his lively depictions of Paris in the Belle Époque period. He appears to be the same Charles Wittmann who succeeded Charles Chardon as the head (chef de l'atelier) of the Chalcographie du Louvre in 1896, after having inherited Chardon's printshop in 1890 (perhaps with his father or an older brother). Learn More...

