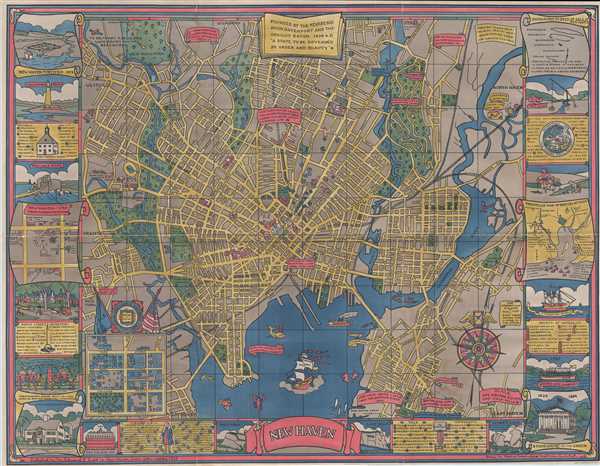This item has been sold, but you can get on the Waitlist to be notified if another example becomes available, or purchase a digital scan.
1928 Milligan Pictorial City Map or Plan of New Haven, Connecticut
NewHaven-milligan-1928
Title
1928 (dated) 27.5 x 35.5 in (69.85 x 90.17 cm) 1 : 24000
Description
All these locations are identified on the large central city plan, on which all streets are labeled, along with city parks, cemeteries, and other buildings. Railroad lines within the city are also illustrated. The Yale University Coat of Arms is included in the lower left corner. Other historic sites are labeled through text boxes, such as the site of Eli Whitney's gun factory, the home of a pilgrim, and the Boston Post Road to New York. An inset map, situated on the lower left, depicts central New Haven from between Park Street and York Street to Temp Street and from Chapel Street to Grove Street. Fifty-seven different buildings are numerically labeled and correspond to an index directly below the inset map.
A Border consisting of various vignettes, indexes, and small maps encircles the central map on three sides. Some of the illustrations include vignettes of a fortified New Haven, lighthouse point, the ruins of Fort Hale, the Pierpont House, West Rock, East Rock, the Statehouse on the Green, Fitch's Steamboat, and an old well sweep. Two inset maps also map up the border: one is a sketch of New Haven in 1748 from the Wadsworth Map and the other is a sketch of Pres. Stiles' Map of the British Attack.
This map was drawn by Carina Eaglesfield Mortimer and published by the Edward P. Judd Company in 1928.
Cartographer
Carina Eaglesfield Mortimer Milligan (March 19, 1890 - September 12, 1978) was an American architect. Born in Indianapolis, Indiana to James Theophilius Eaglesfield and Caroline Buckley Campbell, Milligan attended Sweet Briar College and the Cambridge School of Domestic Architecture. She designed houses, which were advertised in local newspapers. After the outbreak of World War II, Milligan worked with Miss Anne Morgan in the Comite American de Secour Civil in France. She married Ernest Mortimer in 1923, who died in 1937, and John Raymond Milligan in 1941, who died in 1959. More by this mapmaker...

