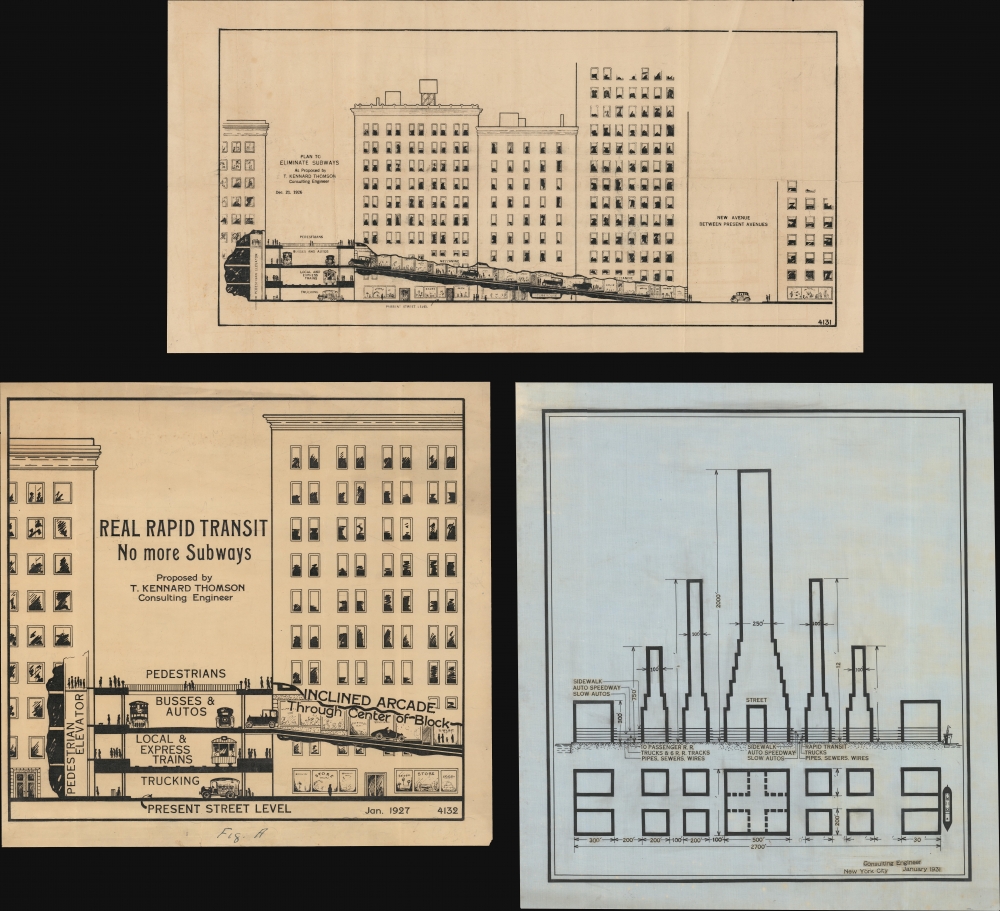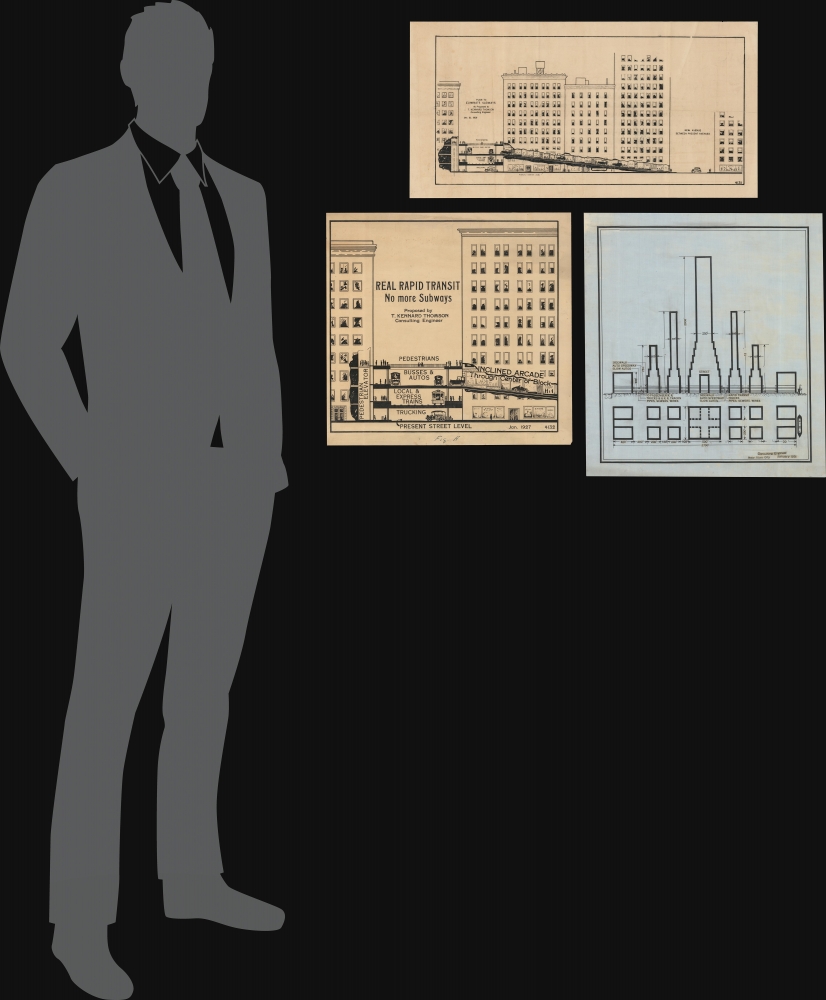1927 / 1930 T. Kennard Thomson Proposal to Save New York by Replacing Subways
NoMoreSubways-kennardthomson-1927
Title
1927 (dated) 18 x 17 in (45.72 x 43.18 cm)
Description
No More Subways
In the early 20th century, Manhattan faced many of the same challenges as today - limited space, soaring real estate values, overpopulation, and gridlock traffic congestion. Kennard Thomson believed that engineering would come to the rescue. His solutions, including tiered avenues (here) and massive landfills (NewManhattan-kennardthomson-1930), were novel and futuristic but in no way the crackpot fantasies of a maverick visionary. Kennard Thomson was a highly respected engineer, having pioneered innovations in pneumatic caissons, worked on countless major urban infrastructure projects, and spoke regularly at the American Society of Civil Engineers.His solutions for New York's traffic problems, Real Rapid Transit, was published in the Port of New York, Harbor and Marine Review (Vol. 6, January 1927),
MANHATTAN'S traffic facilities have failed completely to meet its traffic needs. At vast expense new subways are being built and planned whose completion will find traffic jams practically unchanged from present intolerable conditions.'As for the Subways,' Dr. Thomson wrote, 'they should never have been built. They cost so much and take so long to build - that no matter how many we build we shall never have enough.'
Subways fail utterly to meet our growing passenger traffic needs and will continue to fail. For Manhattan already they are archaic. Yet their cost is a fearful and growing drain upon New York's resources impoverishing the whole Greater City without remedying appreciably our acute need of adequate passenger transportation facilities.
A revolution in surface facilities also is needed to provide adequately for the ever-growing pedestrian and vehicular traffic, now so dense as constantly to menace and too frequently destroy human life, while threatening a vehicular deadlock on the long stretches of our busiest avenues.
A Closer Look
The proposal consists of three mansucript schematics. Two dating to 1927, and a third from 1931. The two primary maps, drawn in pencil and inked over on paper, offer transverse sections showing the proposed tiered road and rail system. Kennard Thomson planned the levels to encompass the full width of the avenues, using buildings on either side as partial supports. The system would have effectively segregated pedestrians from commercial and private traffic, as well as from local and express trains (not, mind you, Subways). These schematics also illustrate access points from nearby ground-level avenues and his method of integrating shopfronts.The third plan, compiled several years later in 1931, is a manuscript on surveyor's linen, with pastedown labels. The schematic expands on Kennard's system and hints at his futuristic plans for New York. Note the tall central building, measuring a whopping 2000 feet in height, some 500 feet taller than the Empire State Building (1450 ft), completed in the same year this schematic was drawn (April 11, 1931). It also includes more detail regarding sewers and electrical lines, and adds a new 'auto speedway' level.
Publication History and Census
These are Kennard Thomson's original manuscript plans. The primary image, 'No More Subways,' was published in Port of New York, Harbor, and Marine Review (Vol. 6, January 1927). The first two images, on paper, were drawn in 1927. The third image, while representing the same plan, was drawn in 1931. Unique. These diagrams are jointly owned with Boston Rare Maps.Cartographer
Thomas Kennard Thomson (April 25, 1864 - July 1, 1952) was a New York City based civil engineer active in the first half of the 20th century. Thomson was born in Buffalo, New York, the son of William Alexander Thomson (1816 - 1878), founder and builder of the Canada Southern Railroad. He studied at the University of Toronto, graduating in 1886, then returning for a degree in Civil Engineering and a Doctorate of Science. He initially worked in Canada, first on the Canadian Pacific Railroad in the Rocky Mountains, then with the Dominion Bridge Company in Montreal. He moved to Brooklyn, New York, in 1889, initially taking a position with Pencoyd Bridge Company of Pennsylvania. He left this position within a year to attend the Paris Exhibition with the American Society of Civil Engineers. Thomson returned to a long and successful engineering career, working on hundreds of major projects, including more than 50 skyscrapers and 200 bridges. His New York City projects included the Singer Building (149 Broadway), the Commercial Cable Building (22-24 Broad Street Extension, demolished 1954), the Government Assay Building (40 Wall Street), the Mutual Life Building, and the Manhattan Municipal Building (1 Centre St). He was also one of five consulting engineers in charge of the New York Barge Canal (1814 - 1915) and developed a plan to build a dam in the whirlpool Rapids of the Niagara Falls. For a time, he served as chief engineer for Arthur Mullin, the foundation contractors behind some of Manhattan's early skyscrapers. He worked as a consulting engineer for the city until a week before his death of stroke, at age 88. Although his contributions to American engineering are innumerable, Thomson is best remembered today for proposing a massive extension of Manhattan into New York Harbor - although it never happened, the proposal received national media attention and is remarkably persistent, having been reproposed as recently as 2022. More by this mapmaker...




