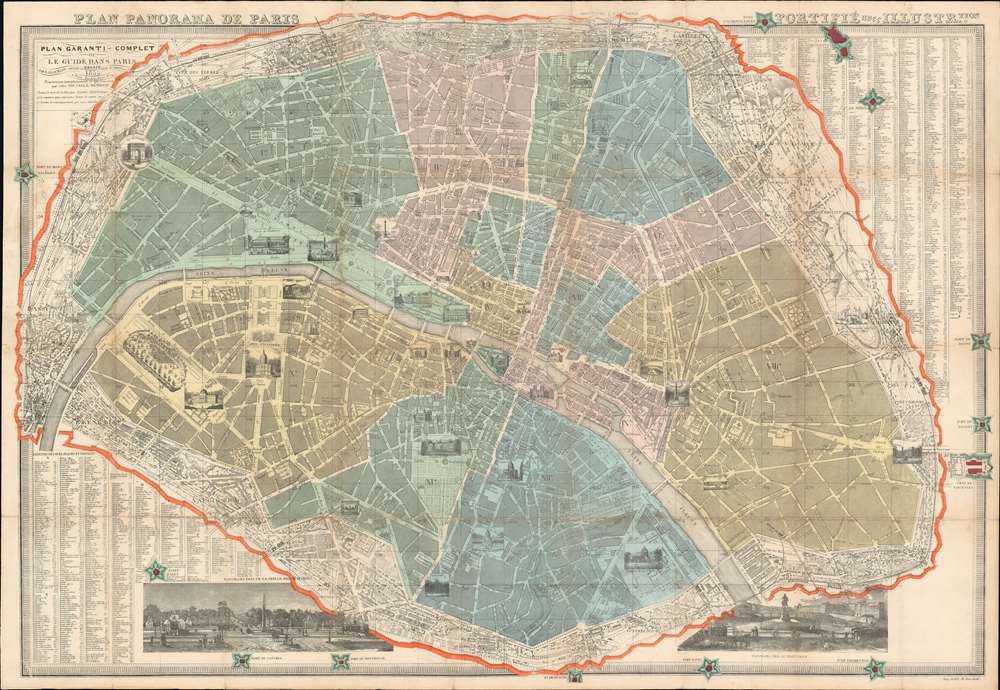1855 Lallemand City Plan or Map of Paris, France
Paris-lallemand-1855$500.00

Title
Plan garanti complet ou le guide dans Paris.
1855 (dated) 25.5 x 34.5 in (64.77 x 87.63 cm) 1 : 18000
1855 (dated) 25.5 x 34.5 in (64.77 x 87.63 cm) 1 : 18000
Description
This 1855 Lallemand city plan or map of Paris, France combines charming pictorial views and the functionality of a city plan to create an incredible artifact. The Arc de Triomphe, the Place de la Concorde, the Louvre, and Notre Dame are among the world-famous sites illustrated in profile. The Champ de Mars, which would host the Eiffel Tower thirty-four years later, is filled with trees and Parisians gallivanting on walks or horseback. The city's gardens are appear in detail, presenting the layout of the Jardin des Tuileries, the Jardin du Luxembourg, and the Jardin des Plantes. Paris's twelve arrondissements are shaded to allow for easy differentiation, in stark contrast to the uncolored suburbs circling the city. Two lovely views are situated along the bottom of the map. The first illustrates from the Tuileries Gardens toward the Arc de Triomphe and the second overlooks the Seine River from Pont Neuf.
Lallemand's New Method
Departing from conventional cartographic conventions, Lallemand overlays a system of numbered grid squares instead of a utilizing numbered columns and alphabetized rows. Then, he includes an alphabetized street and square index on the upper right and lower left that provides the numbered square for each. Since only major roads are illustrated and labeled, the index allows the viewer to easily locate any street in Paris.Publication History and Census
This map was created and published by Lallemand in 1855. The OCLC catalogs this map as being present in over a dozen institutional collections worldwide.Condition
Very good. Exhibits wear and light toning along original fold lines. Minor verso reinforcement at a few fold intersections and on margins.
References
OCLC 18178614.

