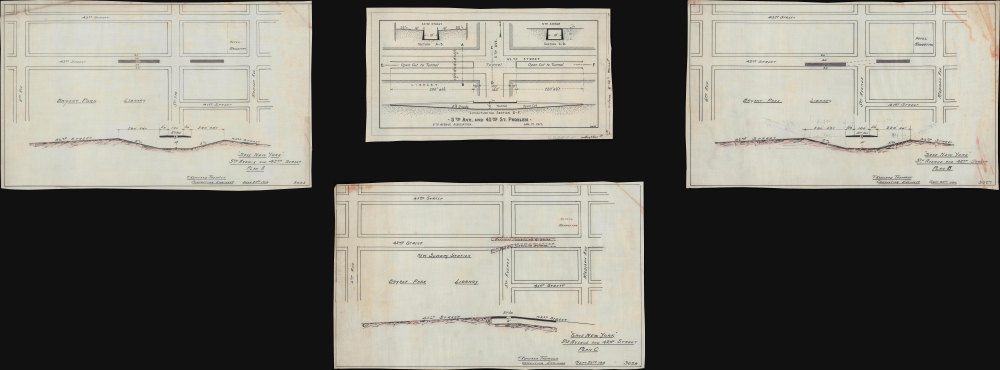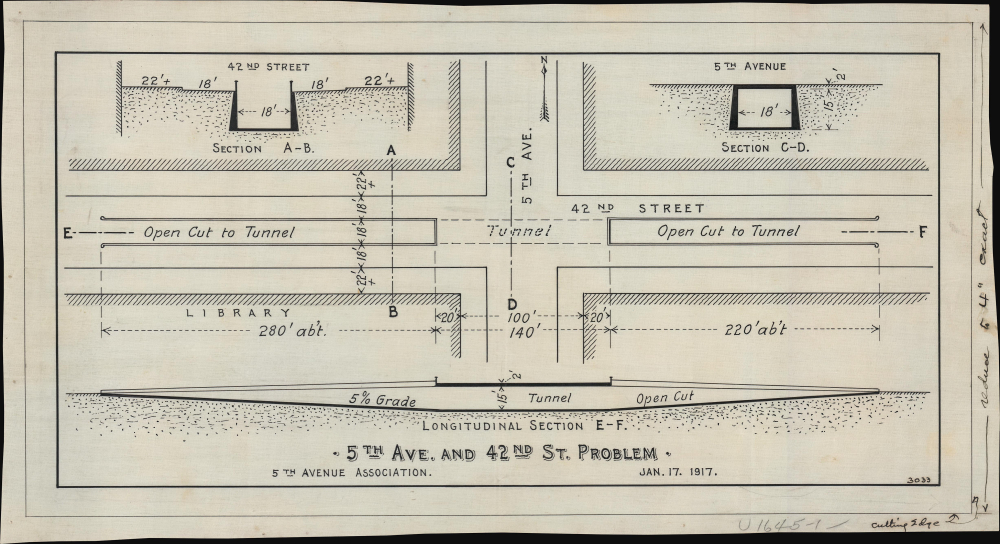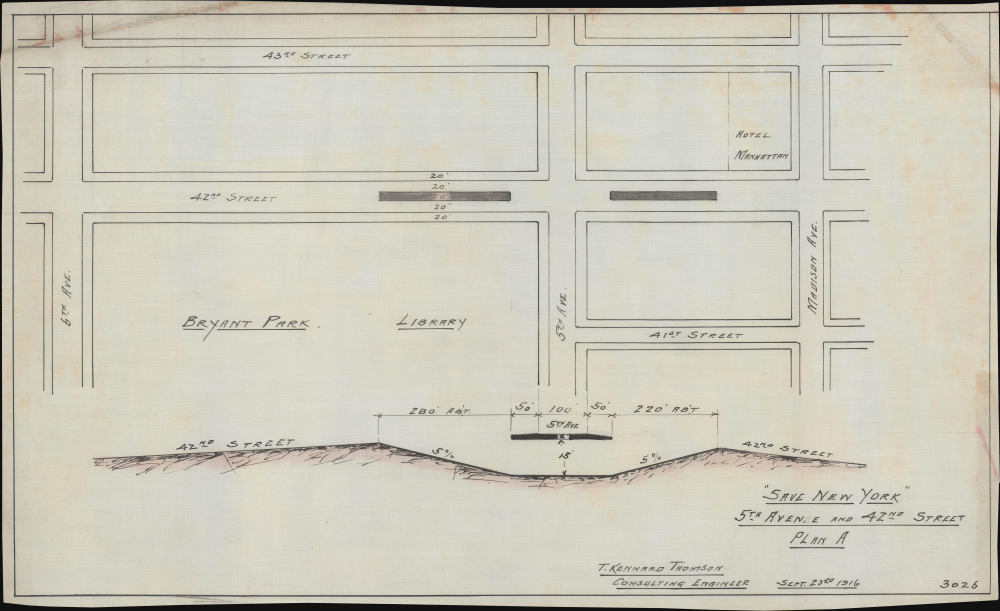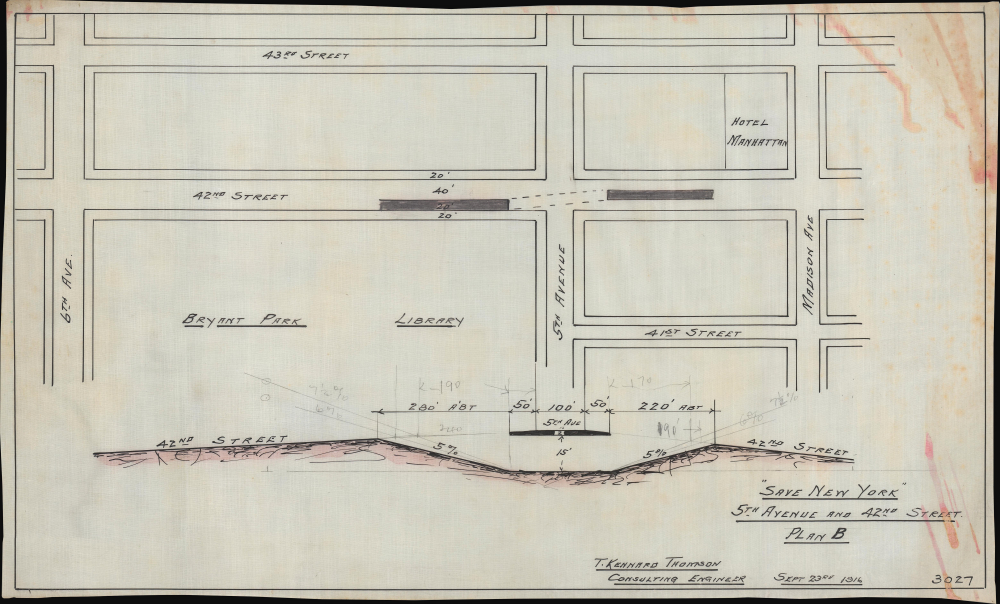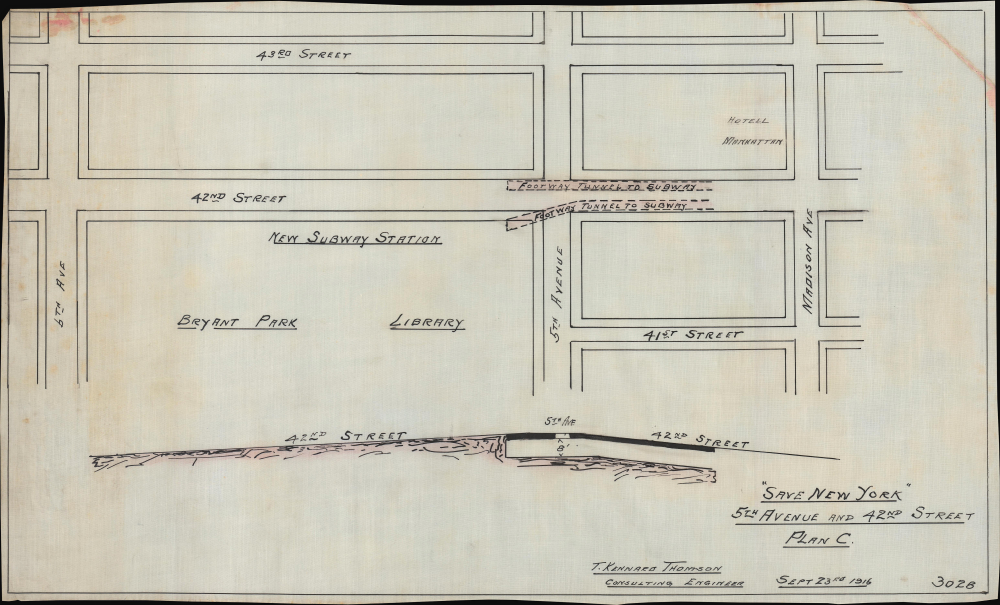1917 Kennard Thomson Proposal for Tunnel, Fifth Ave. and 42nd St., New York City
5thAve42ndSt-thomson-1917
Title
1917 (dated) 12.5 x 20.5 in (31.75 x 52.07 cm)
Description
A Closer Look
Located only two blocks from Grand Central Terminal in one direction and Times Square in the other, and sitting at the northeast corner of the block containing the New York Public Library (now the Stephen A. Schwarzman Building of the same) and Bryant Park, 5th Ave. and 42nd St. was and remains a busy interchange. The problem addressed by Thomson's designs would be familiar to anyone standing at that intersection during rush hour today, namely, automobile traffic and the competition for space between automobiles, pedestrians, and everything in between. In Thomson's time, this included some remnant horses and carriages as well as street cars, specifically the 42nd St. crosstown electrified streetcar, which was part of the Third Avenue Railway, suggested but not explicitly mentioned in the first image above near letters E and F.Here, Thomson lays out a series of possibilities to alleviate congestion, all of which involve open cuts to allow for underpasses or overpasses for traffic bypassing 5th Ave. Thomson was an enthusiast of layering streets according to different functions - the present plans are a precursor to his much more ambitious plan in the late 1920s for a four-levelled distribution along major streets to divide automobile, train, and pedestrian traffic (see below). The open cut method was far less expensive than building subways or proper tunnels (Thomson was a skeptic and critic of the subway system, thinking it too expensive and incapable of meeting the city's soaring mass transit demands).
The first two images are different representations of the same idea, with open cuts descending at a 5 percent grade along 42nd St on either side of 5th Ave., allowing traffic not turning on to 5th Ave. to continue apace via a brief underpass, with lanes outside of the 'tunnels' for traffic turning on to 5th Ave. 'Plan B' is a similar proposal but with offset tunnels, presumably to better allow for traffic turning north onto 5th Ave. coming from the west along 42nd St. (although today a one-way street heading south, 5th Ave. had two-way traffic until 1966). 'Plan C' creates 'Footway tunnels' under 42nd St. to allow pedestrians to move about without having to cross the roads above. The 'New Subway Station' referred to here is indeed today's 42nd Street - Bryant Park/Fifth Avenue station on the IRT Flushing Line (now the 7 Train), which had opened between Grand Central and Queens in 1915. The extension to Times Square was already being planned in 1916 but the station at 5th Ave. was not completed until 1926 due to various constraints; to give a sense of the demand for public transit along the corridor between Grand Central and Times Square, this extension of the IRT Flushing Line was in addition to the 42nd St. streetcar mentioned above and the 42nd St. Shuttle (now the S Train), which went into service in 1918, utilizing part of an existing line that had been in operation since 1904.
Kennard Thomson's Ambitious Urban Plans
In the early 20th century, Manhattan faced many of the same challenges as today - limited space, soaring real estate values, overpopulation, and gridlock traffic congestion. Kennard Thomson believed that engineering would come to the rescue. His solutions, including tiered avenues (as here, and more extensively in our NoMoreSubways-kennardthomson-1927) and massive landfills (NewManhattan-kennardthomson-1930), were novel and futuristic but in no way the crackpot fantasies of a maverick visionary. Kennard Thomson was a highly respected engineer, having pioneered innovations in pneumatic caissons, worked on countless major urban infrastructure projects, and spoke regularly at the American Society of Civil Engineers.'Save New York'
The organization 'Save New York' emerged in the early 1910s as part of a wave of civic and business-led campaigns to protect and enhance the prestige of Manhattan’s commercial districts, particularly around Fifth Avenue (there was also a contemporaneous 42nd St. Association). It was closely related to the earlier Fifth Avenue Association and shared with it the same goals of maintaining the exclusivity and elite character of Fifth Ave. These organizations were naturally interested in any proposals for new transit routes in the area, but above all were deeply concerned with the 'encroachment' of light industry, especially garment factories and workshops that were expanding out from the booming nearby Garment District. Both organizations became early and vocal proponents of zoning laws, and lobbied specifically for New York City's 1916 Zoning Resolution, the first comprehensive zoning law in the U.S. that was a model for many other cities.Publication History and Census
These manuscript maps were drawn by Thomas Kennard Thomson between 1916 and 1917. Thomson's use of the title 'Consulting Engineer' suggests that these plans were meant to be presented to the city government. As manuscript works, they are entirely unique. These diagrams are jointly owned with Boston Rare Maps.Cartographer
Thomas Kennard Thomson (April 25, 1864 - July 1, 1952) was a New York City based civil engineer active in the first half of the 20th century. Thomson was born in Buffalo, New York, the son of William Alexander Thomson (1816 - 1878), founder and builder of the Canada Southern Railroad. He studied at the University of Toronto, graduating in 1886, then returning for a degree in Civil Engineering and a Doctorate of Science. He initially worked in Canada, first on the Canadian Pacific Railroad in the Rocky Mountains, then with the Dominion Bridge Company in Montreal. He moved to Brooklyn, New York, in 1889, initially taking a position with Pencoyd Bridge Company of Pennsylvania. He left this position within a year to attend the Paris Exhibition with the American Society of Civil Engineers. Thomson returned to a long and successful engineering career, working on hundreds of major projects, including more than 50 skyscrapers and 200 bridges. His New York City projects included the Singer Building (149 Broadway), the Commercial Cable Building (22-24 Broad Street Extension, demolished 1954), the Government Assay Building (40 Wall Street), the Mutual Life Building, and the Manhattan Municipal Building (1 Centre St). He was also one of five consulting engineers in charge of the New York Barge Canal (1814 - 1915) and developed a plan to build a dam in the whirlpool Rapids of the Niagara Falls. For a time, he served as chief engineer for Arthur Mullin, the foundation contractors behind some of Manhattan's early skyscrapers. He worked as a consulting engineer for the city until a week before his death of stroke, at age 88. Although his contributions to American engineering are innumerable, Thomson is best remembered today for proposing a massive extension of Manhattan into New York Harbor - although it never happened, the proposal received national media attention and is remarkably persistent, having been reproposed as recently as 2022. More by this mapmaker...

