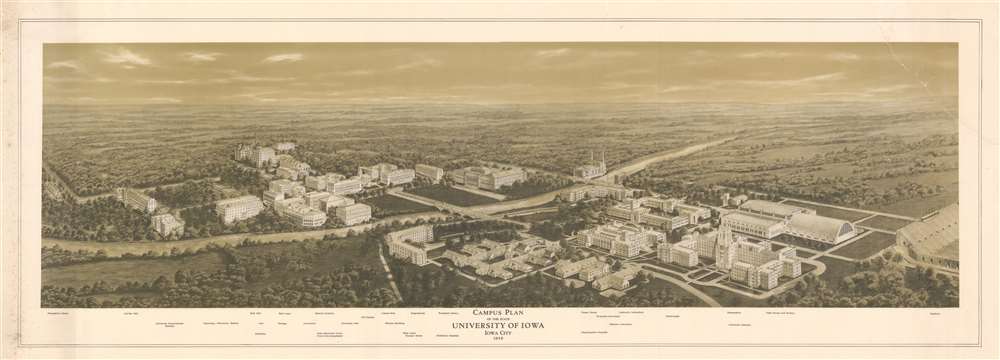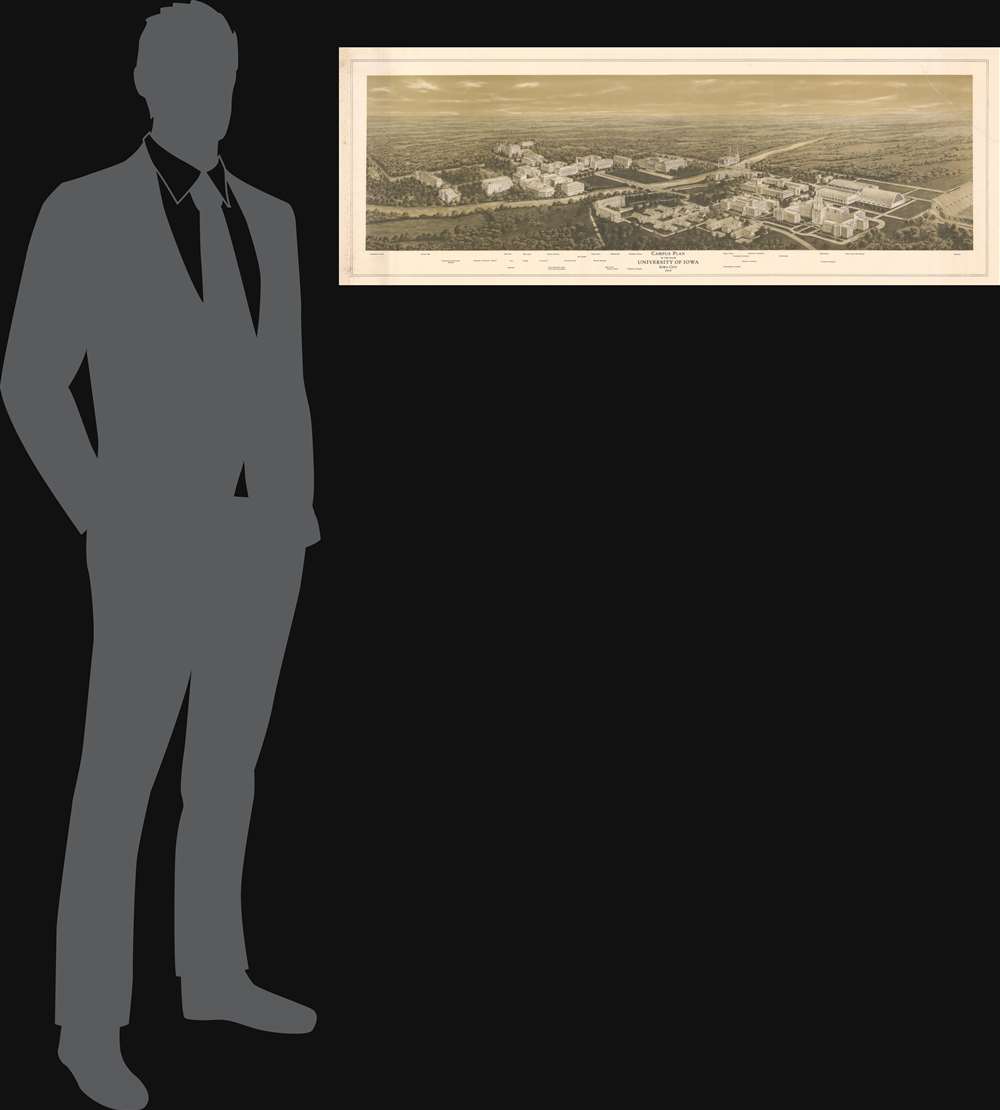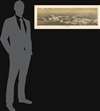1930 University of Iowa Bird's Eye View Plan of the University of Iowa
CampusPlanIowa-uiowa-1930$950.00

Title
Campus Plan of the State University of Iowa.
1930 (dated) 14.5 x 41 in (36.83 x 104.14 cm)
1930 (dated) 14.5 x 41 in (36.83 x 104.14 cm)
Description
The only obtainable example of this piece, this is a 1930 bird's-eye view of the campus of the University of Iowa published by the University itself. The view presents the campus aspirationally, not as it was when the view was issued, but as the university imagined itself in the future - including projected building projects and other expansions! Perhaps the most notable projected buildings is the campus library, proposed in an architectural ethic similar to the Pentacrest buildings to its left. It would take another twenty years for the current library to be built. Other buildings include a university hospital, a field house and armory, a 'psychopathic hospital' (oh?), and a President's mansion. The buildings are identified name and categorized along the bottom border, with the exception being the Old Capitol, the Iowa Memorial Union, and East Hall.
Publication History and Census
This view as created and published by the University of Iowa in 1930. The only other known example is part of the Special Collections at the library of the University of Iowa.Condition
Good. Closed tear extending seven (7) inches into upper right corner of printed area professionally repaired on verso. Exhibits toning and foxing along left side.




