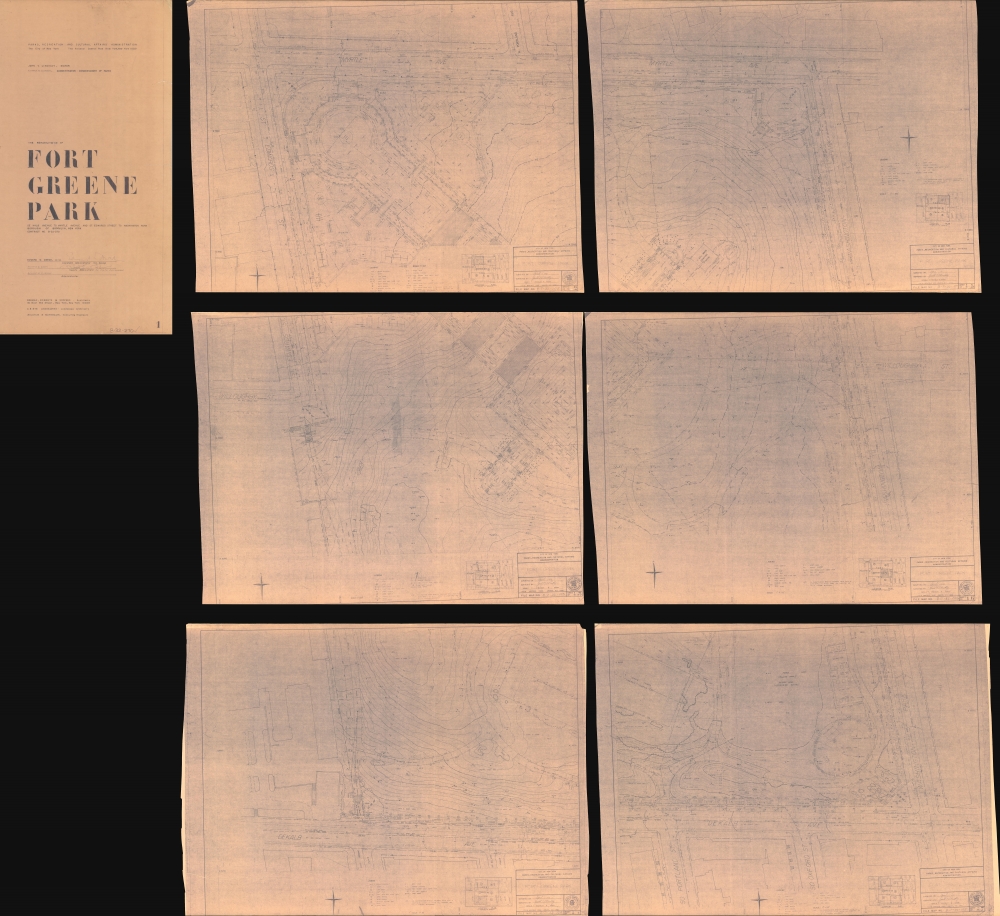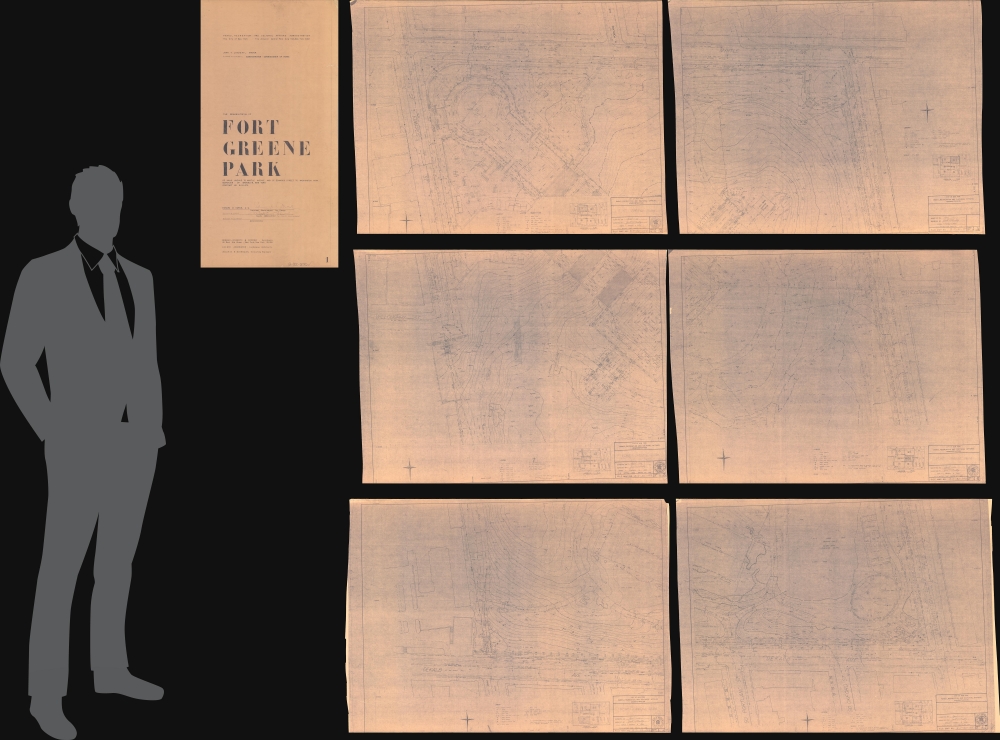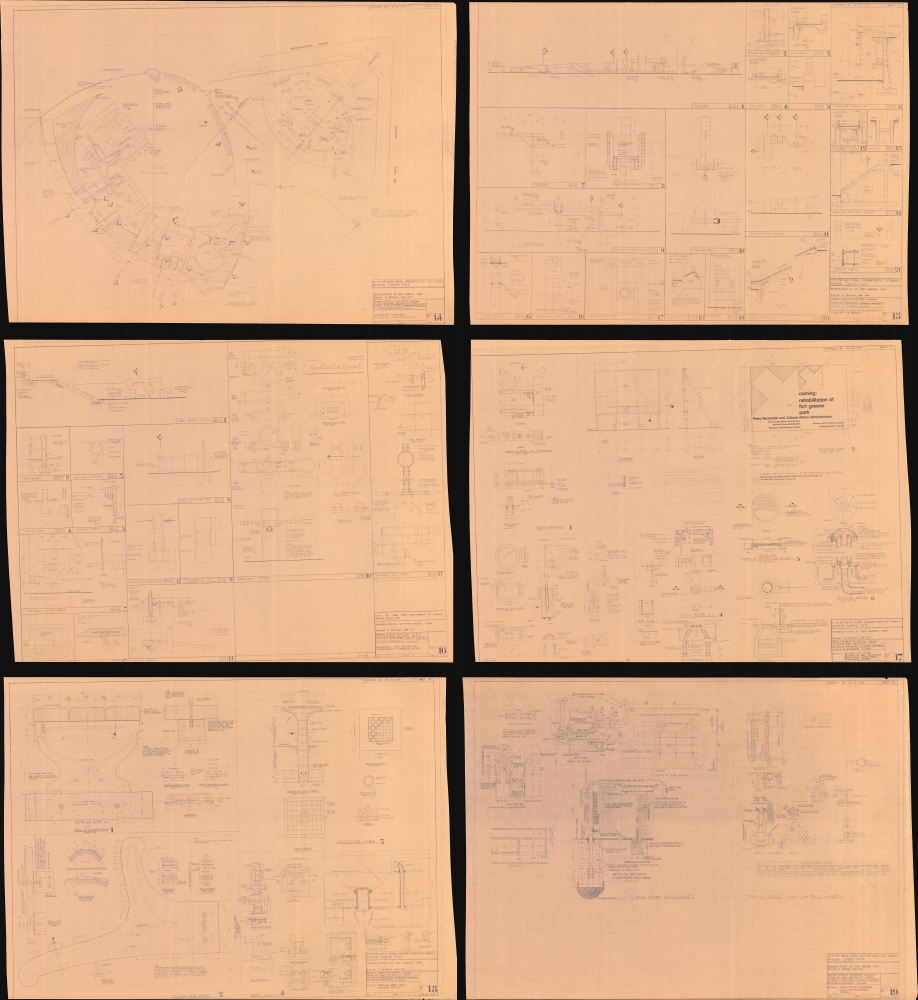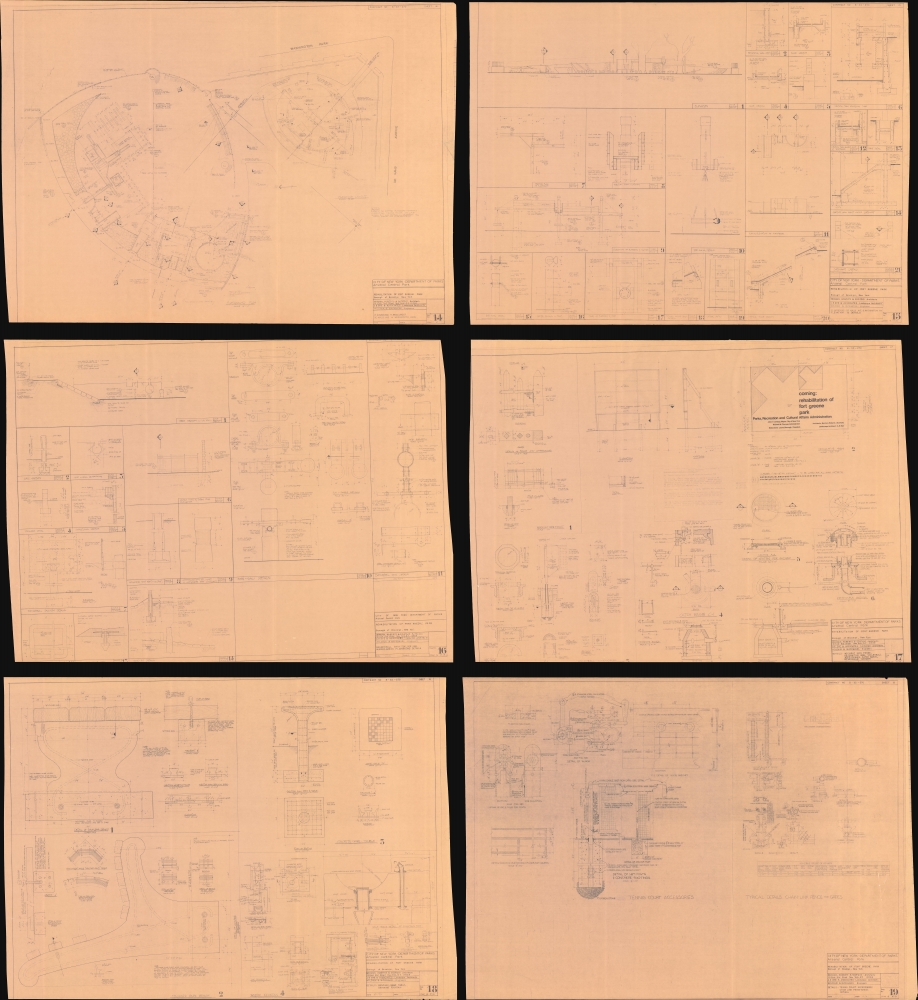1972 Complete Blueprints of the Historic Fort Greene Park Rehabilitation, Brooklyn
FortGreenePark-parksrecreation-1972$2,000.00

Title
The Rehabilitation of Fort Greene Park.
1972 (dated) 30 x 43 in (76.2 x 109.22 cm)
1972 (dated) 30 x 43 in (76.2 x 109.22 cm)
Description
This is a complete set of architectural blueprints prepared for the 1972 rehabilitation of Fort Greene Park, one of Brooklyn's oldest and most beautiful urban greenspaces. The work was part of a city-wide effort to renew long-neglected parks in an effort to affirm and enrich the surrounding communities. Fort Greene Park as we know it today remains a vibrant public space largely due to the efforts represented in these plans.
A Closer Look
The plans consist of 19 diazo print sheets, including a title sheet, a large-scale 6-sheet detail map, and 12 detail sheets focusing on everything from architectural elements to planting schedules and grading. The individual sheets exhibit varying dimensions, but most measure roughly 30 x 43 inches, with irregular edges.Rehabilitation of Fort Green Park, 1972
The 1972 rehabilitation of Fort Greene Park, Brooklyn, revitalized the beautiful, if neglected, park, reflecting a renewed city-wide commitment to urban green spaces. This historic park was founded in 1847 and, in the 1860s, was redesigned by landscape architects Frederick Law Olmsted and Calvert Vaux, of Central Park fame. The park went through prolonged periods of decline by the mid-20th century, necessitating major refurbishment. Key aspects of the rehabilitation included:- Restoration of the Prison Ship Martyrs' Monument: This towering column, a central feature of the park, commemorates the thousands of American prisoners of war who died on British prison ships during the American Revolutionary War (1775 - 1783).
- Landscaping Improvements: Efforts were made to rejuvenate the park's greenery with new plantings and the maintenance of existing trees and shrubs. The aim was to restore the park's aesthetic appeal and provide a lush, green environment.
- Upgrading Playgrounds and Recreational Facilities: Recognizing the park's role as a community hub, the rehabilitation included the renovation of playgrounds and other recreational areas to make them safer.
- Enhancing Walkways and Public Spaces: The park's pathways and public areas were upgraded for broader accessibility and comfort.
- Community Involvement: The project also highlighted the growing trend of community involvement in urban park management, with local residents participating in discussions about the park's design and use.
Diazo Print or Whiteprint
The diazo print (whiteprint or diazo for short) is a photo reproductive technique best understood as a reverse cyanotype or blueprint. The process yields distinctive blue lines on white paper. Like cyanotypes, the diazo process gained popularity in architecture circles, where it was a simple and effective way to duplicate documents in the field. The earliest diazotypes appeared around 1880 and were adopted for military and field cartographic use from about 1895. The diazo process was commercialized in 1923, when the German firm, Kalle and Company, developed Ozalid, a patented diazo paper that made diazotyping even easier. By the 1950s, it supplemented cyanotypes as the reprographic technique of choice for technical drawings.Publication History and Census
These blueprints were prepared in 1972 for the New York City Parks, Recreation and Cultural Affairs Administration under then-mayor erstwhile-actor John V. Lindsay (1921 - 2000) and Richard M. Clurman, Commissioner of Parks. They were prepared by several teams, including architects 'Berman, Roberts and Scofido,' landscape architects A. E Baye Associates, and consulting engineers 'Wolchuk and Mayrbaurl.' As working blueprints, these must have been issued in only minuscule numbers, and this set is the only known surviving example.Condition
Good. Condition varies from sheet to sheet. Some puncture holes and closed and stabilized tears. Individual sheets measure roughly 30 - 31 x 41-43 inches.








